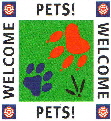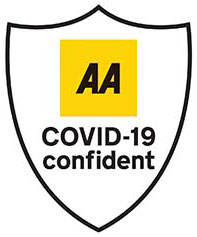Access Statement
Introduction.
Ashford Farm Cottages are two cottages in Ashford Carbonell, a cul-de-sac village just 3 miles from Ludlow, Shropshire.
Pre-Arrival.
- The cottages can be seen at www.ashfordfarms.co.uk. Bookings can be made directly with the owners, Norman & Lynda Tudge by phoning 01584 831 934 or e-mail cottages@ashfordfarms.co.uk. A brochure will be sent to all guests showing directions by car.
- Nearest train station is Ludlow, 3 miles. There is no bus service other than the school bus but there are cheap taxis in Ludlow - please see below for details.
Arrival & Car Parking Facilities.
Old Bull Pen: there is parking for at least three cars. The driveway is gravel.
Well Meadow: has a long drive leading to a flat concrete parking area, maximum 2 cars.
On arrival please contact Norman or Lynda by coming to the farmhouse or phoning and we will personally welcome you to the cottage and provide you with the keys.
Main Entrance.
Old Bull Pen: it is 7 metres from the car park to the first entrance (which is into the lounge of the cottage) via a wooden gate 1750mm wide with a slight incline through the gateway. The double doors into the lounge are 1400mm wide with a 200mm step.
The access to the carpeted hall from the front patio is 720mm wide with a 200mm step. From the hall the access to the kitchen is 800mm wide, from the hall to the (tiled floor) toilet is 800mm wide with a space of 600mm past the washbasin.
Well Meadow: no threshold, step 22cm high leading to door 73cm wide. French doors access: step 18cm high, width 144cm, 10m from car. The access between the lounge and the kitchen/diner through french doors is 150cm. All other internal doors 75cm wide.
Bedrooms.
Old Bull Pen: all bedrooms are en-suite and are on the ground floor. There are no stairs. Linen is Egyptian cotton and poly/cotton. Pillows are non-feather. All mattresses are memory foam.
Bedroom 1. From the hall to the carpeted master bedroom: door width 720mm. King size bed, access either side of the bed is 620mm & 1040mm, the space at end of the bed is 840mm. Door access to tiled floor en-suite bathroom is 720mm, spa-bath height is 570mm. Shower over the spa-bath. Toilet. Vanity unit with washbasin.
Bedroom 2. Carpeted. Door access from hall 720mm, 650mm to en-suite shower room with tiled floor, toilet, washbasin and a 120mm step into the shower cubicle (760mm by 900mm). Space either side of the standard double bed is 600mm & 950mm. End of bed space is 700mm.
Bedroom 3. Carpeted. Door access from hall 720mm. Two standard 900mm single beds. Access to tiled floor en-suite is 650mm, 470mm past the washbasin to the toilet. 120mm step into shower cubicle (760mm by 900mm). Space beside the twin beds is 1000mm, 600mm & 600mm. End space is 800mm.
Two suction grab handles are in the cottage for shower/bath use as desire.
Well Meadow: both bedrooms up a straight staircase (rise 21cm, tread 23cm) with 12 steps, single handrail, 75cm width. King size double bed 150cm wide, height 64cm, pocket sprung with memory foam topping. Single beds 91cm wide, height 64cm. Both bedrooms en-suite with showers 72cm square, step in 20cm.
Two suction grab handles are in the cottage for shower use as desired.
Lounge.
Old Bull Pen: access into the lounge from the kitchen/diner is via double doors 1600mm wide. The lounge is carpeted and has a large hearth rug. Remote controls for TV, DVD player and radio/CD player.
Access to rear patio from lounge is via rear double doors 1600mm wide with a 200mm step.
Well Meadow lounge is spaceous. Lounges are fully carpeted with hearth rugs.
Kitchen/diner.
Both Cottages: the kitchen/diner has a tiled floor with mats. Wall cupboard handles are 1500mm from floor level. The dishwasher, washing, machine and tumble dryer are under the worktops. Slot-in electric cooker.
Old Bull Pen and Well Meadow: fridge and freezer under worktops.
Old Bull Pen: kitchen table is 1m by 1m or 1m by 2m in the open position, with 720mm from floor to underside of table. Access to utility from kitchen is 800mm. Access to rear patio from utility is 750mm with a 200mm step.
Both Cottages.
Floors are ceramic tiles in kitchen/diners, bathrooms and en-suies. Elsewhere carpets with mats.
Both Cottages have downstairs guest toilet with washbasin. All duvets and pillows non-feather. Duvet/pillow cases poly/cotton. All light switches are 1150mm from floor level and power switches 460mm.
Grounds and Gardens.
The Old Bull Pen has a south facing front courtyard with patio and shrub beds. Patio furniture and a gas barbecue are provided. The rear patio catches the last of the evening sun and overlooks the stream and Dingle. In a westerly direction the cottage overlooks a small orchard of fruit trees with lawn between the trees.
The cleaning of the Dingle was completed in 2011. The bridge over the stream was built, the pond was dug and the path created. Grass and wild flower spread and in the spring of 2012 the shrubs (all natives) were planted.
Access to the Dingle is only possible for the able bodied as there are steps and bridge to be negotiated. Children must be accompanied by an adult at all times as the sides of the pond are steep.
Both Cottages: slight unevenness on paved areas, all lawns either flat or gentle slope. Aluminium patio furniture with gas barbecue. All gardens securely fenced.
Additional Information.
- In both Cottages you will find:
- Walking & cycling book, featuring local paths, forest tracks etc.
- Places of interest book, featuring gardens, National Trust properties, English Heritage etc.
- Restaurant book, featuring local pubs, restaurants etc.
- O.S. maps
- Farm map. This shows the boundaries of the farm where guests may walk without worrying about following the footpaths - particularly useful for dog walkers.
- Local information. Pamphlets on local markets etc.
Both cottages have a land line phone with one big button phone and wifi.
Old Bull Pen: 01584 831 138 + wifi
Well Meadow: 01584 831 245 + wifi
Service dogs particularly welcome.
Two wheelchairs (together with a toilet riser frame) are available for the use of guests with mobility problems, plus a ramp (on request) into the Old Bull Pen.
Children: we have two fold-up cots, two stair gates and two high chairs for the use of our younger guests.
Address:
Ashford Farm Cottages,
Ashford Carbonell
Ludlow
Shropshire
SY8 4DB
Telephone: 01584 831 934
Email: cottages@ashfordfarms.co.uk
Website: www.ashfordfarms.co.uk
Grid reference: SO 5270: Ref 5767
Hours of operation: Open all year.
Emergency numbers:
Doctor’s surgery: 01584 87 2461
Dentist: 01584 810514
Police: 08457444888
Local equipment hire companies:
Wheely Wonderful cycle hire: 01568 770 755
Pearce cycles: 01584 87 9288
Local public transport numbers:
Ludlow train station 01584 87 7090
Local accessible taxi numbers:
Annette’s 01584 878787
PM taxis 01584 878849
Trev’s taxis 01584 873939
Contact Telephone and Email Address.
We welcome your feedback to help us continually improve if you have any comments please phone 01584 831 934 or email cottages@ashfordfarms.co.uk



E-mail: cottages@ashfordfarms.co.uk E-mail: webmaster@ashfordfarms.co.uk

Welcome To Ashford Farm Cottages
Norman & Lynda Tudge,
Ashford Carbonell,
Ludlow, SY8 4DN.




